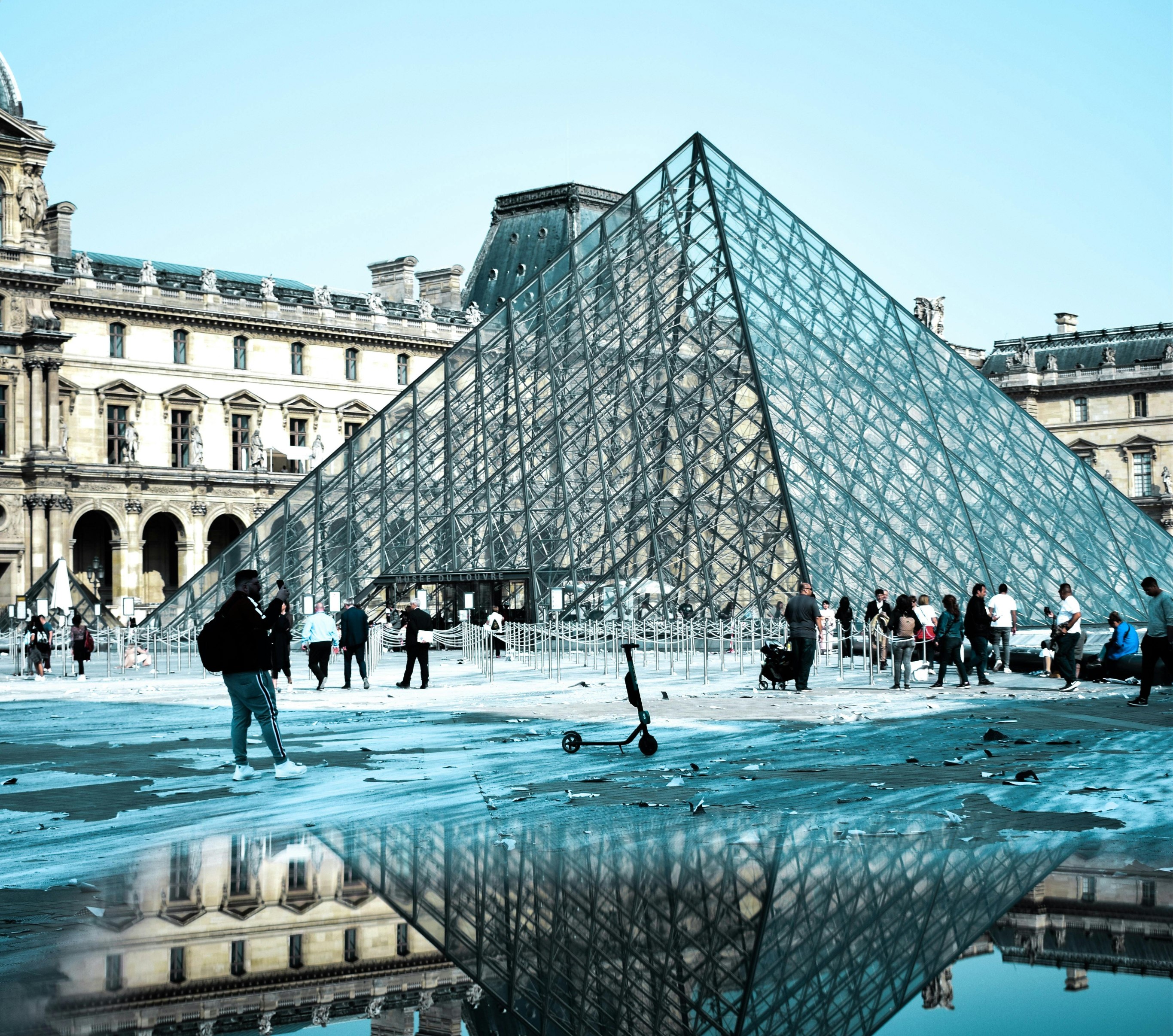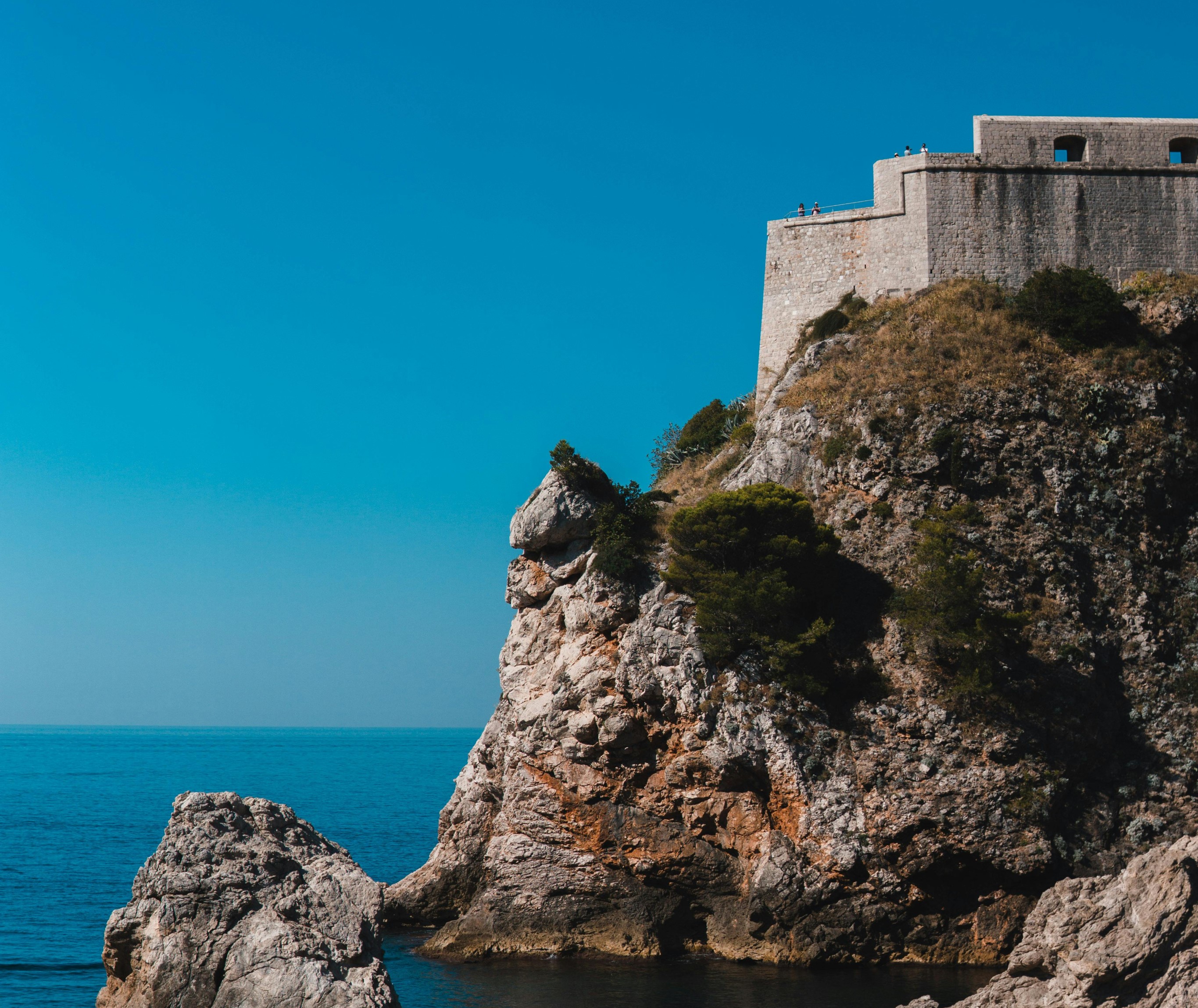Blog

Louvre History, Collections & Facts
Louvre, national museum and art gallery of France, housed in part of a large palace in Paris that was built on the right-bank site of the 12th-century fortress of Philip Augustus. It is the world’s most-visited art museum, with a collection that spans work from ancient civilizations to the mid-19th century.
In 1546 Francis I, who was a great art collector, had this old castle razed and began to build on its site another royal residence, the Louvre, which was added to by almost every subsequent French monarch. Under Francis I, only a small portion of the present Louvre was completed, under the architect Pierre Lescot. This original section is today the southwestern part of the Cour Carrée. In the 17th century, major additions were made to the building complex by Louis XIII and Louis XIV. Cardinal de Richelieu, the chief minister of Louis XIII, acquired great works of art for the king. Louis XIV and his minister, Cardinal Mazarin, acquired outstanding art collections, including that of Charles I of England. A committee consisting of the architects Claude Perrault and Louis Le Vau and the decorator and painter Charles Le Brun planned that part of the Louvre which is known as the Colonnade.
The Louvre ceased to be a royal residence when Louis XIV moved his court to Versailles in 1682. The idea of using the Louvre as a public museum originated in the 18th century. The comte d’Angiviller helped build and plan the Grande Galerie and continued to acquire major works of art. In 1793 the revolutionary government opened to the public the Musée Central des Arts in the Grande Galerie. Under Napoleon the Cour Carrée and a wing on the north along the rue de Rivoli were begun. In the 19th century two major wings, their galleries and pavilions extending west, were completed, and Napoleon III was responsible for the exhibition that opened them. The completed Louvre was a vast complex of buildings forming two main quadrilaterals and enclosing two large courtyards.
The Louvre building complex underwent a major remodeling in the 1980s and ’90s in order to make the old museum more accessible and accommodating to its visitors. To this end, a vast underground complex of offices, shops, exhibition spaces, storage areas, and parking areas, as well as an auditorium, a tourist bus depot, and a cafeteria, was constructed underneath the Louvre’s central courtyards of the Cour Napoléon and the Cour du Carrousel. The ground-level entrance to this complex was situated in the centre of the Cour Napoléon and was crowned by a controversial steel-and-glass pyramid designed by the American architect I.M. Pei. The underground complex of support facilities and public amenities was opened in 1989. In 1993, on the museum’s 200th anniversary, the rebuilt Richelieu wing, formerly occupied by France’s Ministry of Finance, was opened; for the first time, the entire Louvre was devoted to museum purposes. The new wing, also designed by Pei, had more than 230,000 square feet (21,368 square metres) of exhibition space, originally housing collections of European painting, decorative arts, and Islamic art. Three glass-roofed interior courtyards displayed French sculpture and ancient Assyrian artworks. The museum’s expanding collection of Islamic art later moved into its own wing (opened 2012), for which Italian architects Mario Bellini and Rudy Ricciotti enclosed another interior courtyard beneath an undulating gold-coloured roof made of glass and steel.




